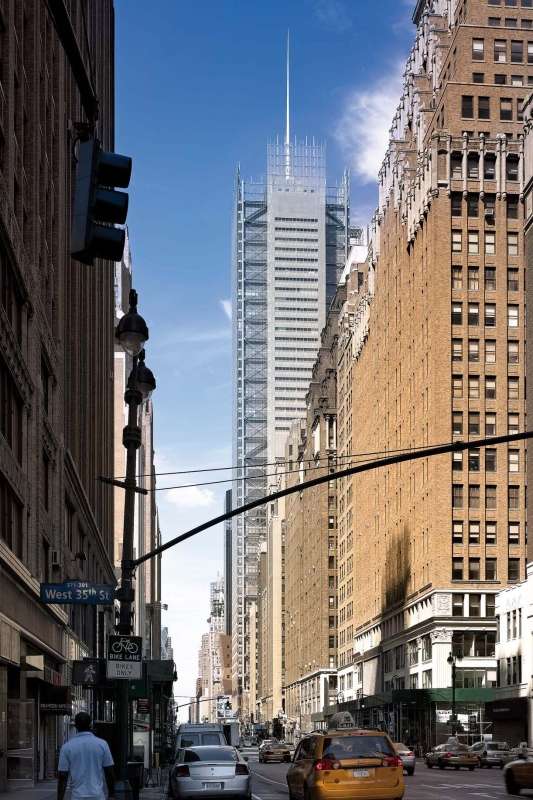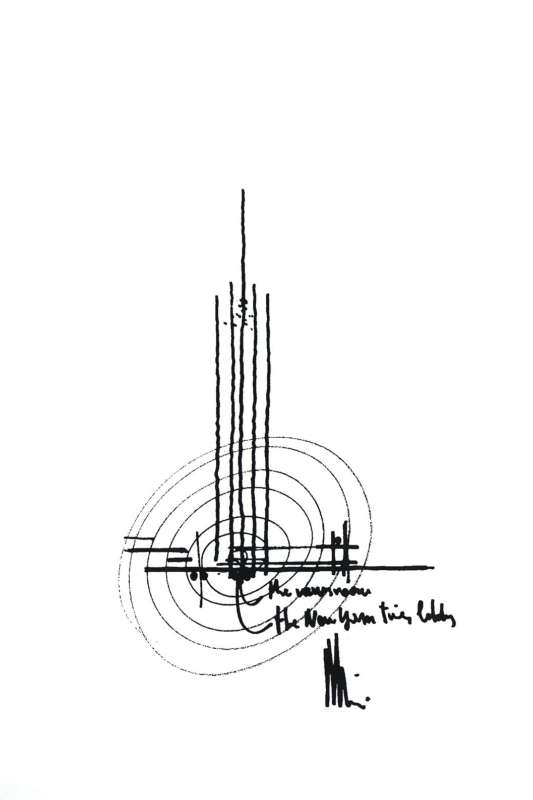The New York Time building


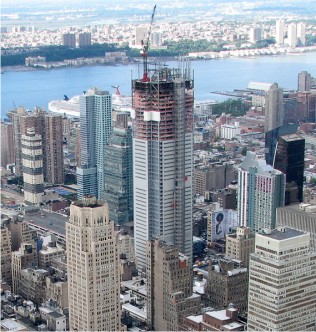
Architecte:Renzo Piano
Year of Construction:2003-2007
Height:319 m
Roof Height:228 m
Floors:52
Built area:143.000 m2
Location:New York,Untied States
Section:

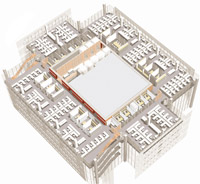
LATERAL SECTION
Elevations:


The all views of New York Times Buildings:
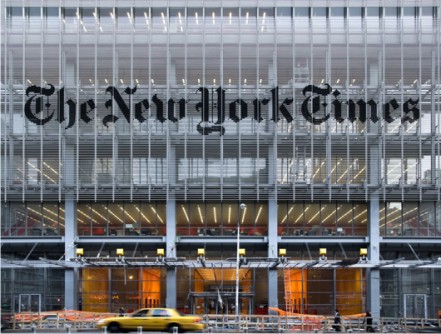
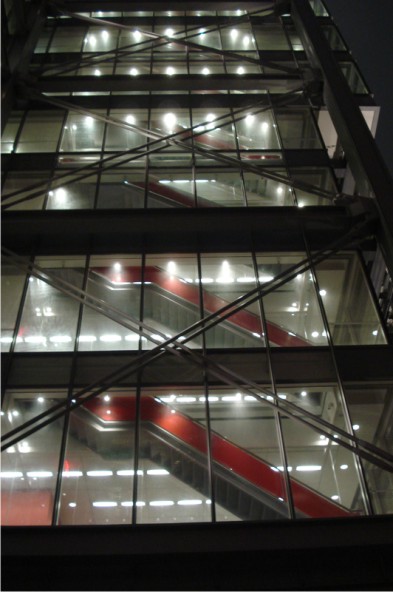
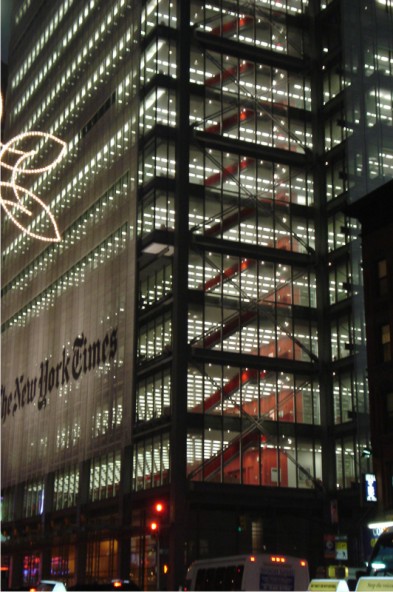
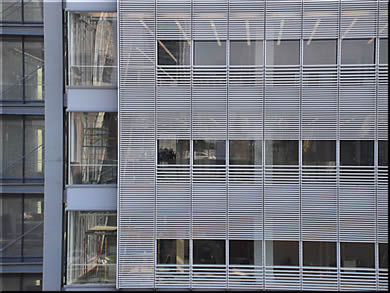
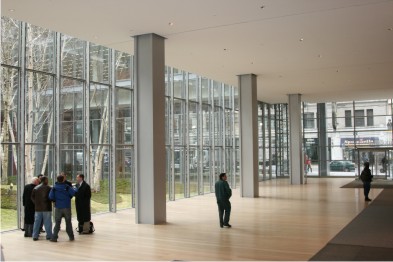
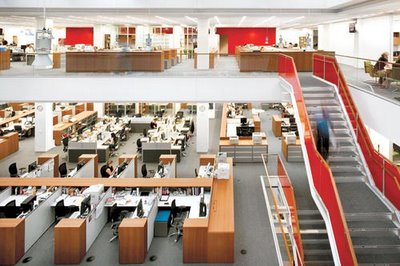
The PLAN:
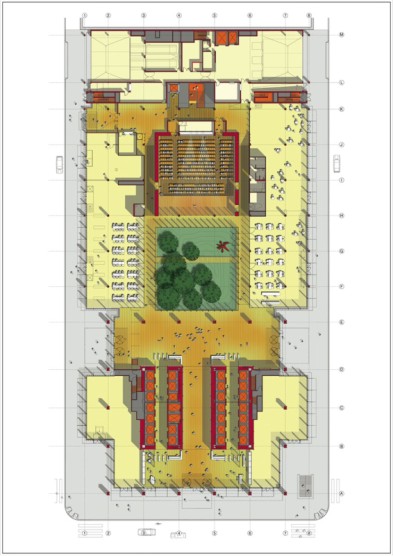
The Atrium at the base of the building is surrounded on three sides by floating concrete slabs, creating an open urban landscape. This piazza-like space provides an arena for the Times Center, a public amenity devised by the New York Times Company to interface with ground-level pedestrian traffic.
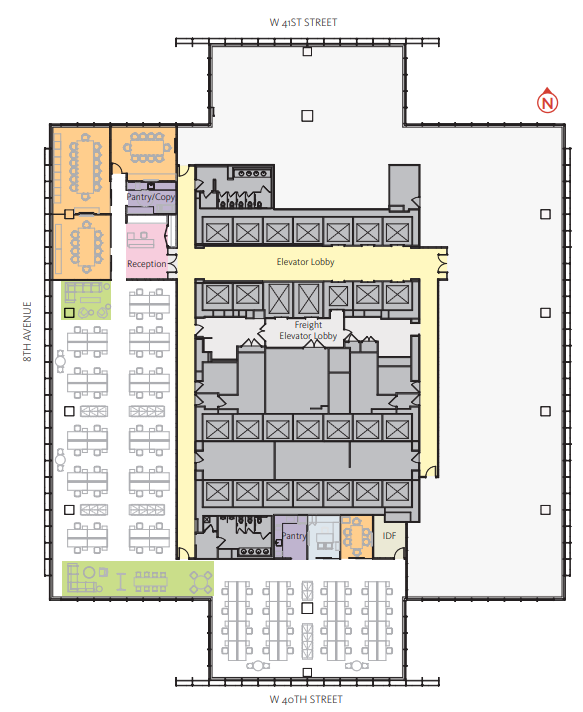
At the top of the building, the screen of tubes becomes less dense, and its lace-like appearance permits a view of the roof garden foliage. The curtain wall continues skyward above the roof to conceal the building’s mechanical elements and maintain the tower’s visual flow. To increase the sense of inter-office community within the tower, as well as to animate its edges, Piano pulled away from the sunscreens and placed the staircases — sheathed in transparent panes — at the building’s corners.
About the New York times building:
The 52-story Times company headquarters, Renzo Piano’s first major project in New York City, occupies one of the last sites in the 42nd Street Development Area — a 13-acre district designated for redevelopment in the mid-1980s by New York State and City governments.
1-WHAT RENZO SAID ABOUT THIS BUILDING
Each architecture tells a story, and the story this new building proposes to tell is one of lightness and transparency.
_RENZO PIANO_
Piano took his inspiration from the utility and symmetry of Manhattan’s world-famous rectangular street grid to design a building with a shape he described as “simple and primary.”
