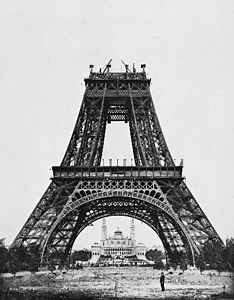THE APPIRITION OF ARCHITECTURE:
Neolithic Architecture
The Neolithic architecture period was from approximately 10,000 to 2,000 BC. The most common materials used during the period included thick timber posts, reeds, clay, stone, and tree trunks. The building techniques varied from culture to culture with central Asia predominately using mud-brick and Europe building structures using the wattle and daub method.
Unlike other architectural periods such as the Romanesque that became famed for the distinct building styles, Neolithic architecture is famed for mostly its megalithic architecture of tombs, temples, and structures. It’s also known for being the first to build monoliths – monuments dedicated to religion or social significance. Below we take a look at some of the Neolithic architecture that remains today.
Göbekli Tepe, Anatolia, Turkey

Skara Brae – Mainland
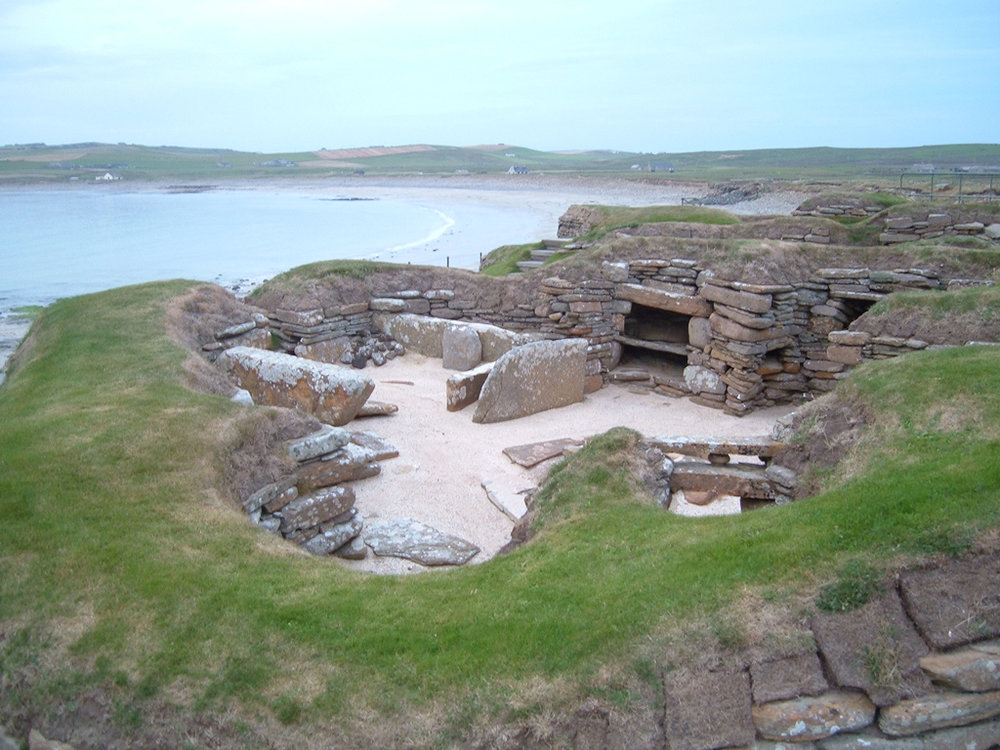
Ancient Mesopotamia
The architecture of Mesopotamia is ancient architecture of the region of Mesopotamia, encompassing several distinct cultures and spanning a period from the 10th millennium BC, when the first permanent structures were built in the 6th century BC. Among the Mesopotamian architectural accomplishments are the development of urban planning, the courtyard house, and ziggurats. No architectural profession existed in Mesopotamia; however, scribes drafted and managed construction for the government, nobility, or royalty. And the most know city from the Mesopotamia is Ziggurat.
Ziggurats were ancient towering, stepped structures built in the ancient Mesopotamian valley and western Iranian plateau, having a terraced step pyramid of successively receding stories or levels. They were made of mud-brick that appear to have served as temples to the ancient gods of Mesopotamia. Ziggurat bases were square or rectangular. Their walls were sloping.


ANCIENT EGYPTIAN
The ancient Egyptians built their pyramids, tombs, temples and palaces out of stone, the most durable of all building materials. Although earthquakes, wars and the forces of nature have taken their toll, the remains of Egypt’s monumental architectural achievements are visible across the land, a tribute to the greatness of this civilization. These building projects took a high degree of architectural and engineering skill, and the organization of a large workforce consisting of highly trained craftsmen and labourers.



Ancient Greek
The Ancient Greeks had a unique style of architecture that is still copied today in government buildings and major monuments throughout the world. Greek architecture is known for tall columns, intricate detail, symmetry, harmony, and balance. The Greeks built all sorts of buildings. The main examples of Greek architecture that survive today are the large temples that they built to their gods.
The Greeks built most of their temples and government buildings in three types of styles :Doric, Ionic, and Corinthian. These styles (also called « orders ») were reflected in the type of columns they used. Most all of the columns had grooves down the sides called fluting. This gave the columns a feeling of depth and balance. Doric – Doric columns were the most simple and the thickest of the Greek styles. They had no decoration at the base and a simple capital at the top. Doric columns tapered so they were wider on the bottom than at the top. Ionic – Ionic columns were thinner than the Doric and had a base at the bottom. The capital at the top was decorated with scrolls on each side. Corinthian – The most decorative of the three orders was the Corinthian. The capital was decorated with scrolls and the leaves of the acanthus plant. The Corinthian order became popular in the later era of Greece and also was heavily copied by the Romans.
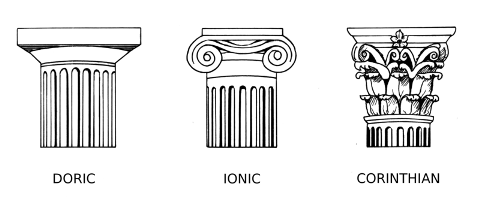
The most famous temple of Ancient Greece is the Parthenon located on the Acropolis in the city of Athens. It was built for the goddess Athena. The Parthenon was built in the Doric style of architecture. It had 46 outer columns each 6 feet in diameter and 34 feet tall. The inner chamber contained a large gold and ivory statue of Athena


Etruscan Period
The architecture of the Etruscan civilization, which flourished in central Italy from the 8th to 3rd century BCE, has largely been obliterated both by the conquering Romans and time, but the very influence of the Etruscans on Roman architecture and the impression their buildings made on later writers give tantalising clues as to what we are missing. Pottery models, tomb paintings, and excavations at such sites as Tarquinia, Vulci, Veii, and Cerveteri have revealed tangible evidence that Etruscan architects were both innovative and ambitious. The Tuscan column, arched gate, private villa with atrium, and large-scale temples on impressive raised platforms with extravagant terracotta decorations are just some of the innovations that would be copied and adapted by their cultural successors in Italy.

Roman Period
Roman architecture continued the legacy left by the earlier architects of the Greek world, and the Roman respect for this tradition and their particular reverence for the established architectural orders, especially the Corinthian, is evident in many of their large public buildings. However, the Romans were also great innovators and they quickly adopted new construction techniques, used new materials, and uniquely combined existing techniques with creative design to produce a whole range of new architectural structures such as the basilica, triumphal arch, monumental aqueduct, amphitheater, granary building, and residential housing block. Many of these innovations were a response to the changing practical needs of Roman society, and these projects were all backed by a state apparatus which funded, organized, and spread them around the Roman world, guaranteeing their permanence so that many of these great edifices survive to the present day.



The Persian Architecture
Pre Islamic:
The pre-Islamic styles draw on 3000 to 4000 years of architectural development from various civilizations of the Iranian plateau. The post-Islamic architecture of Iran in turn, draws ideas from its pre-Islamic predecessor, and has geometrical and repetitive forms, as well as surfaces that are richly decorated with glazed tiles, carved stucco, patterned brickwork, floral motifs, and calligraphy.
Iran is recognized by UNESCO as being one of the cradles of civilization.
Each of the periods of Elamites, Achaemenids, Parthians and Sassanids were creators of great architecture that, over the ages, spread far and wide far to other cultures. Although Iran has suffered its share of destruction, including Alexander The Great’s decision to burn Persepolis, there are sufficient remains to form a picture of its classical architecture.

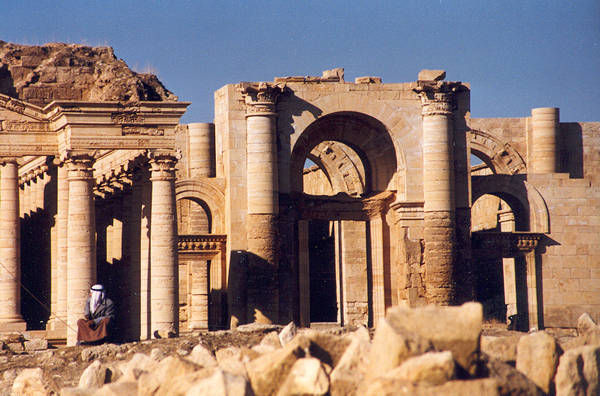
Islamic ARCHITECTURE
Islamic architecture, building traditions of Muslim populations of the Middle East and elsewhere from the 7th century on. Islamic architecture finds its highest expression in religious buildings such as the mosque and madrasah(Madrasah is a public school). Early Islamic religious architecture, exemplified by AL QODS(Palestine) Dome of the Rock (AD 691) and the Great Mosque (705) in Damascus, drew on Christian architectural features such as domes, columnar arches, and mosaics but also included large courts for congregational prayer and a mihrab. From early times, the characteristic semicircular horseshoe arch and rich, nonrepresentational decoration of surfaces were employed. Religious architecture came into its own with the creation of the hypostyle mosque in Iraq and Egypt. In Iran a mosque plan consisting of four eyvans (vaulted halls) opening onto a central court was used. These brick-built mosques also incorporated domes and decorated squinches across the corners of the rooms. Persian architectural features spread to India, where they are found in the Taj Mahal and Mughal palaces. Ottoman architecture, derived from Islamic and Byzantine traditions, is exemplified by the Selimiye Mosque (1575) at Edirne, Tur., with its great central dome and slender minarets. One of the greatest examples of secular Islamic architecture is the Alhambra this is for the Moorish architecture (THE GREAT Morocco now it’s MOROCCO,Algeria,Mauritania) is a style within Islamic architecture which developed in the western Islamic world, which included al-Andalus.






THE GOTHIC ARCHITECTURE
Gothic architecture (or pointed architecture) is an architectural style was particularly popular in Europe from the late 12th century to the 16th century, during the High and Late Middle Ages, surviving into the 17th and 18th centuries in some areas.It evolved from Romanesque architecture and was succeeded by Renaissance architecture. It originated in the Île-de-France region of northern France as a development of Norman architecture.The style at the time was sometimes known as opus Francien ;the term Gothic was first applied contemptuously during the later Renaissance, by those ambitious to revive the Grecian orders of architecture. At the Abbey of Saint-Denis, near Paris, the choir was reconstructed between 1140 and 1144, drawing together for the first time the developing Gothic architectural features. In doing so, a new architectural style emerged that emphasised verticality and the effect created by the transmission of light through stained glass windows.We can find it in two forms The Cathedrals,and civil building.
The Cathedrals


The civil building


The Renaissance Architecture
Renaissance architecture, style of architecture, reflecting the rebirth of Classical culture, that originated in Florence in the early 15th century and spread throughout Europe, replacing the medieval Gothic style. There was a revival of ancient Roman forms, including the column and round arch, the tunnel vault, and the dome. The basic design element was the order. Knowledge of Classical architecture came from the ruins of ancient buildings and the writings of Vitruvius. As in the Classical period, proportion was the most important factor of beauty; Renaissance architects found a harmony between human proportions and buildings. This concern for proportion resulted in clear, easily comprehended space and mass, which distinguishes the Renaissance style from the more complex Gothic. Filippo Brunelleschi is considered the first Renaissance architect. Leon Battista Alberti’s Ten Books on Architecture, inspired by Vitruvius, became a bible of Renaissance architecture. From Florence the early Renaissance style spread through Italy. Donato Bramante’s move to Rome ushered in the High Renaissance (c. 1500–20).


The Baroque Architecture
Baroque architecture, architectural style originating in late 16th-century Italy and lasting in some regions, notably Germany and colonial South America, until the 18th century. It had its origins in the Counter-Reformation, when the Catholic Church launched an overtly emotional and sensory appeal to the faithful through art and architecture. Complex architectural plan shapes, often based on the oval, and the dynamic opposition and interpenetration of spaces were favoured to heighten the feeling of motion and sensuality. Other characteristic qualities include grandeur, drama and contrast (especially in lighting), curvaceousness, and an often dizzying array of rich surface treatments, twisting elements, and gilded statuary. Architects unabashedly applied bright colours and illusory, vividly painted ceilings. Outstanding practitioners in Italy included Gian Lorenzo Bernini, Carlo Maderno, Francesco Borromini, and Guarino Guarini. Classical elements subdued Baroque architecture in France. In central Europe, the Baroque arrived late but flourished in the works of such architects as the Austrian Johann Bernhard Fischer von Erlach.

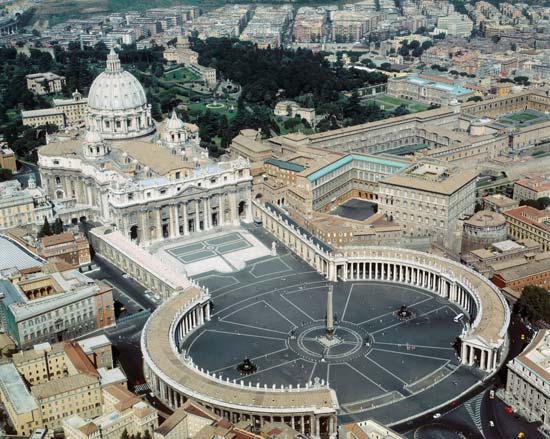
The Neoclassical Architecture
Neoclassical architecture refers to a style of buildings constructed during the revival of Classical Greek and Roman architecture that began around 1750 and flourished in the 18th and 19th centuries. Whereas Greek Revival architecture utilizes various classical elements, such as columns with Doric, Ionic, or Corinthian details, neoclassicism is characterized by a more whole-scale revival of entire and often grand-scale classical volumes. Some of the most famous and easily recognizable institutional and government buildings in Europe and the United States are neoclassical in style.
Neoclassical buildings are characterized by the use of:
- Grand scale volumes
- Simple geometric forms
- Dramatic columns
- Doric Greek or Roman detailing
- Domed or flat roofs, depending on style.
:max_bytes(150000):strip_icc():format(webp)/GettyImages-542968424-7decaf1727c24c44ac9d9871fd12942e.jpg)
:max_bytes(150000):strip_icc():format(webp)/GettyImages-603028642-8a33080709d24abf9231676851c5a526.jpg)
The 19th Architecture
9th-century architecture was greatly influenced by earlier architectural movements and foreign, exotic styles, which were adapted to the new technologies of the early modern age. The revivals of Greek, Gothic, and Renaissance designs were fused with contemporary engineering methods and materials. In the Western world, Historicism idealized past empires and cultures, and used motifs inspired by them to stimulate national nostalgia. The main types of nineteenth century architectural styles included: Greek Revival (1800-1900); Gothic Revival (1810-1900)Neo-Renaissance and Richardson Romanesque (1840-1880); Second Empire (1850-1880); Exoticism (1800-1900); Industrial architecture (1850-1900); Skyscraper design (1885-1900)
/GettyImages-115991816-88fb0f2d3f264ad9981eec3899cc93c5.jpg)

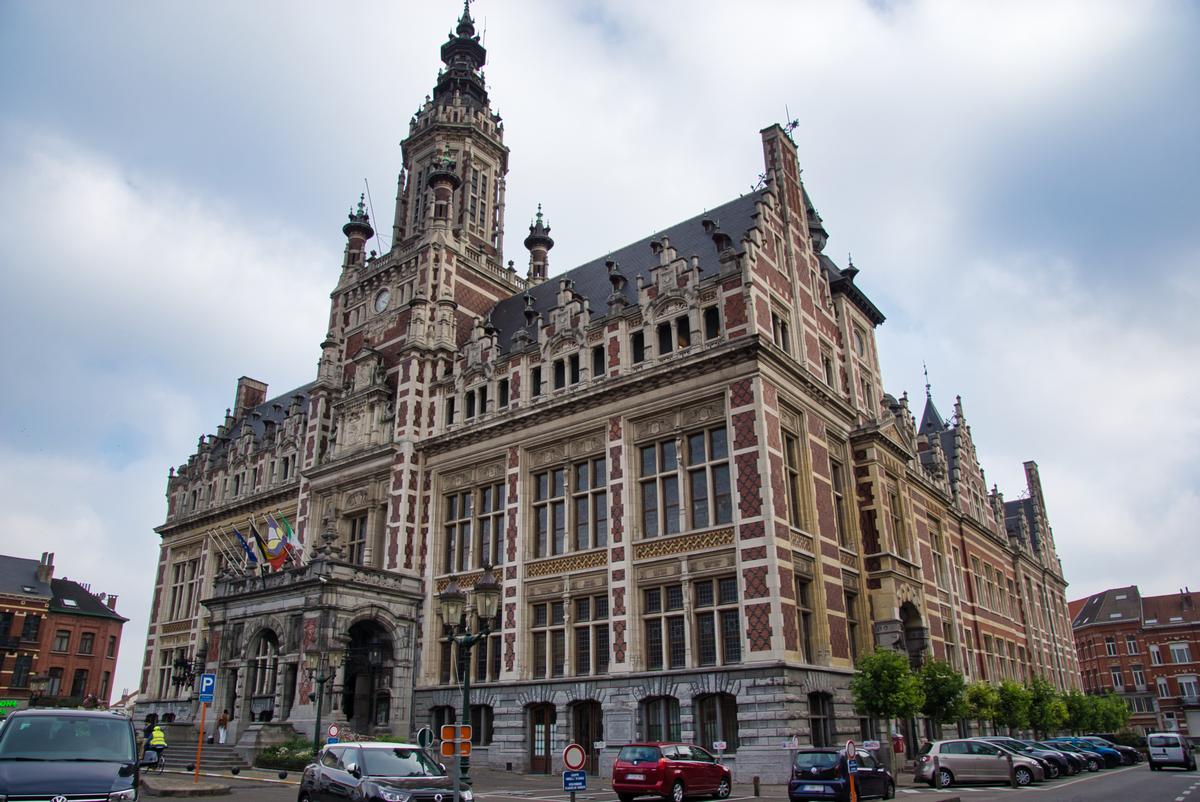
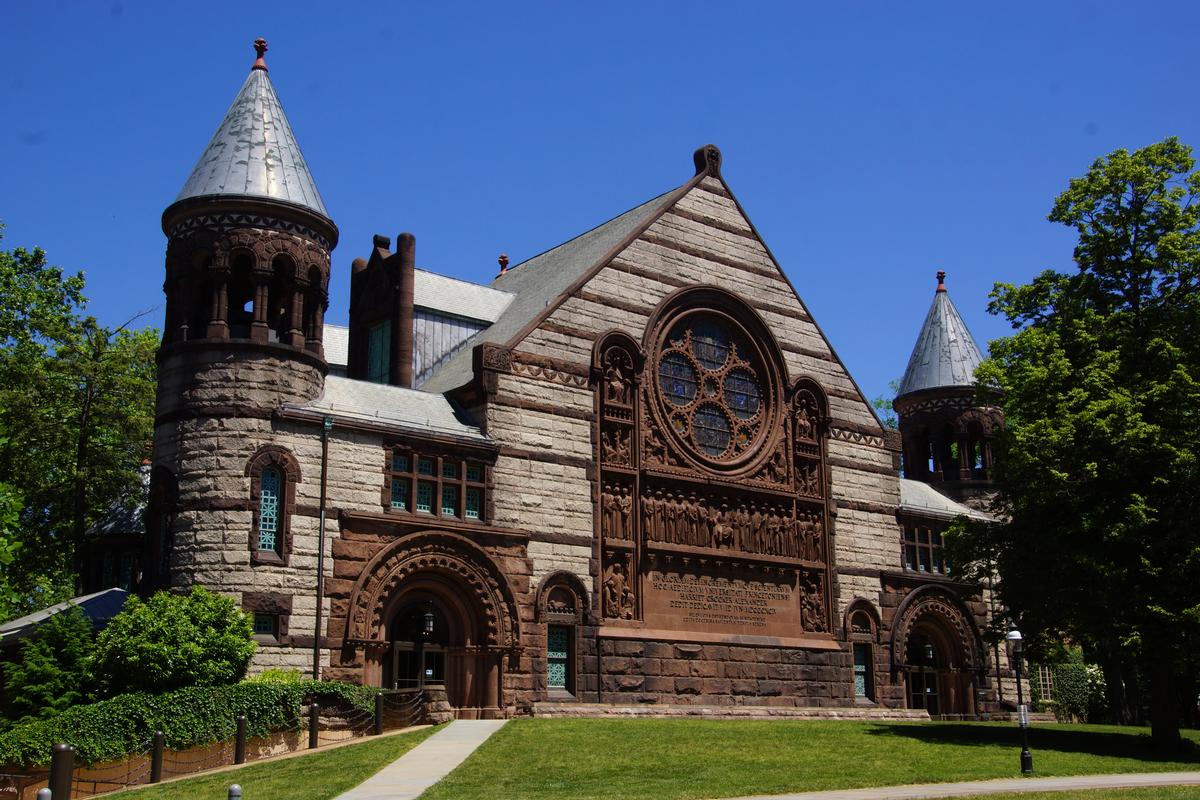
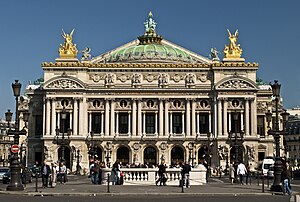
/GettyImages-87226381-57ab50d03df78cf45997e009.jpg)
The 20 century Architecture
Modern architecture emerged at the end of the 19th century from revolutions in technology, engineering and building materials, and from a desire to break away from historical architectural styles and to invent something that was purely functional and new.
The revolution in materials came first, with the use of cast iron, plate glass, and reinforced concrete, to build structures that were stronger, lighter and taller. The cast plate glass process was invented in 1848, allowing the manufacture of very large windows. The Crystal Palace by Joseph Paxton at the Great Exhibition of 1851 was an early example of iron and plate glass construction, followed in 1864 by the first glass and metal curtain wall. These developments together led to the first steel-framed skyscraper, the ten-story Home Insurance Building in Chicago, built in 1884 by William Le Baron Jenney.The iron frame construction of the Eiffel Tower, then the tallest structure in the world, captured the imagination of millions of visitors to the 1889 Paris Universal Exposition.*

